East Hampton High School
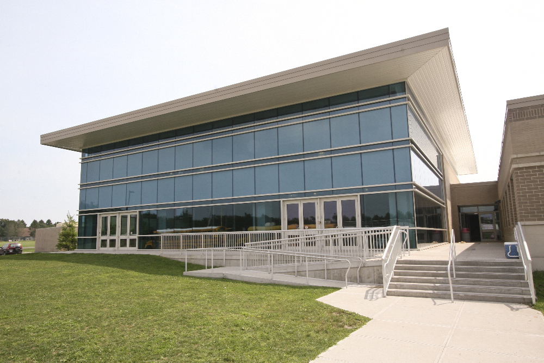
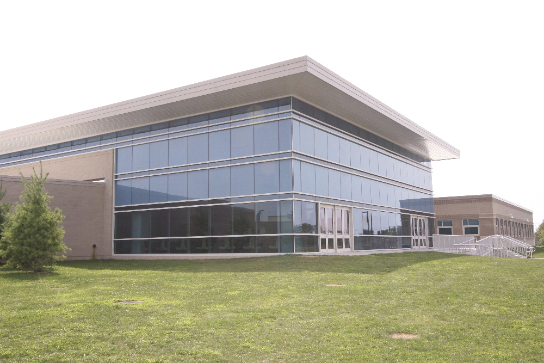
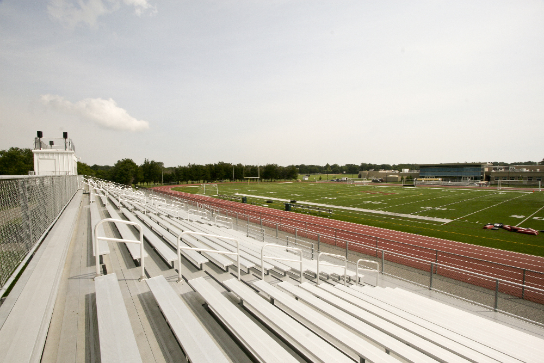
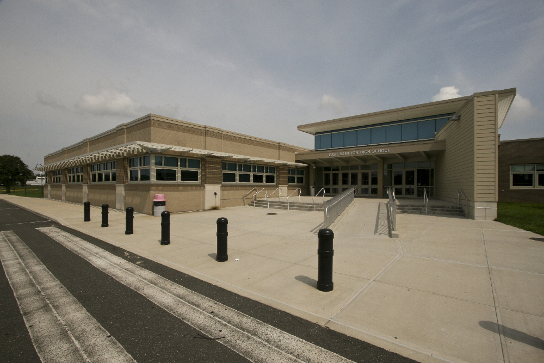

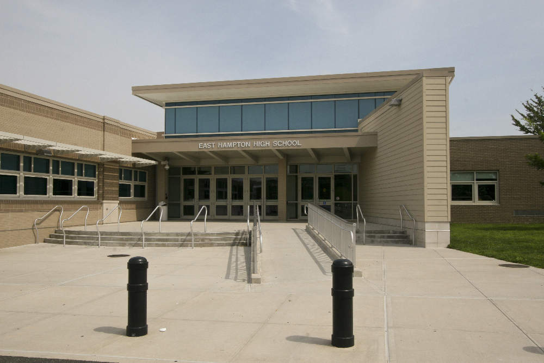
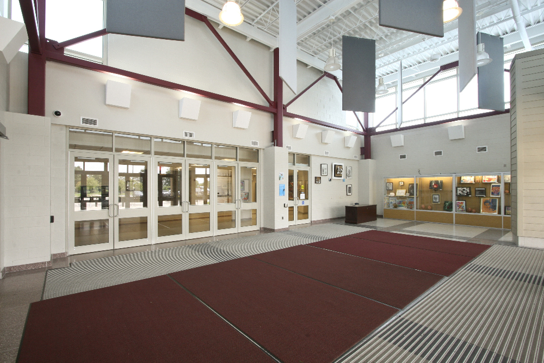
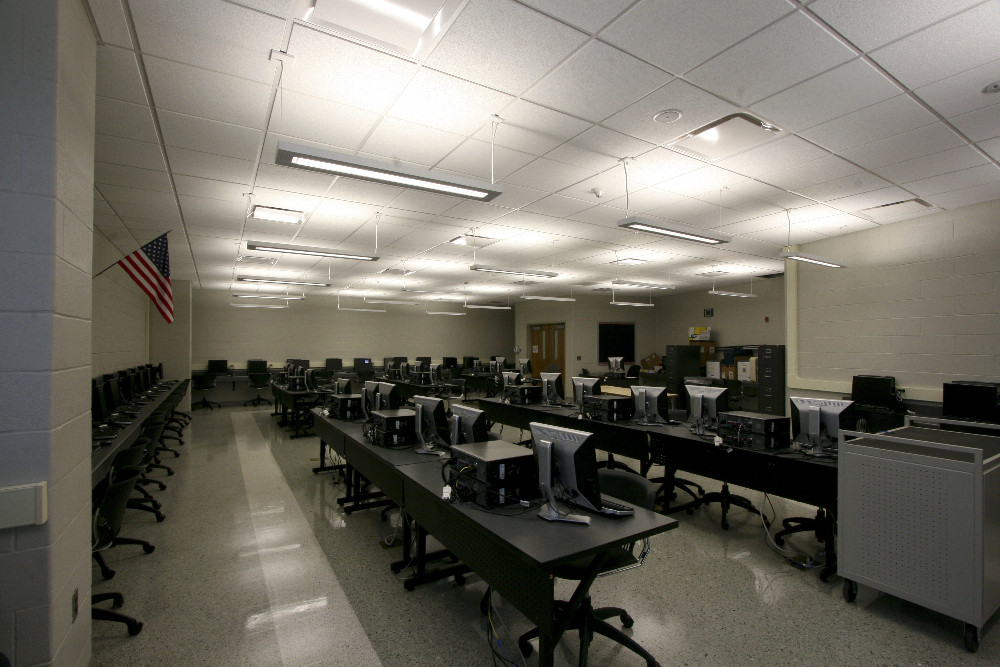
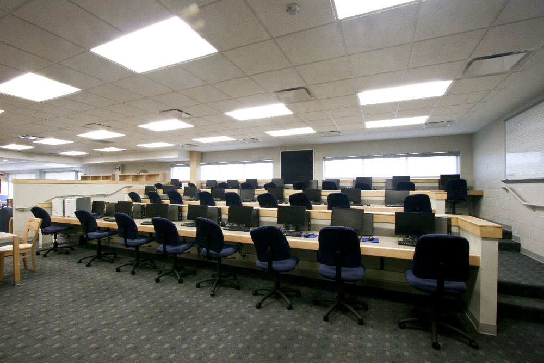
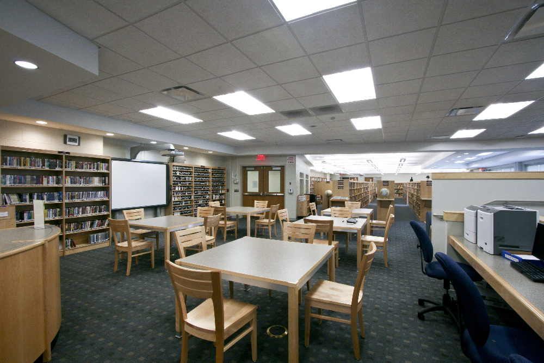
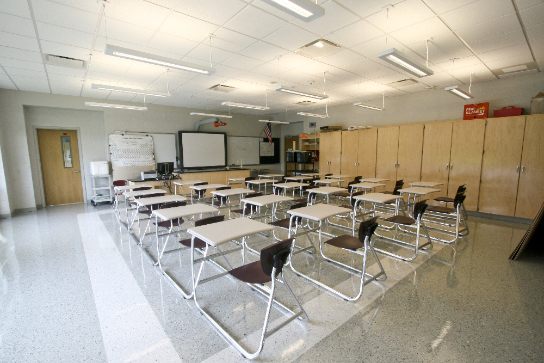
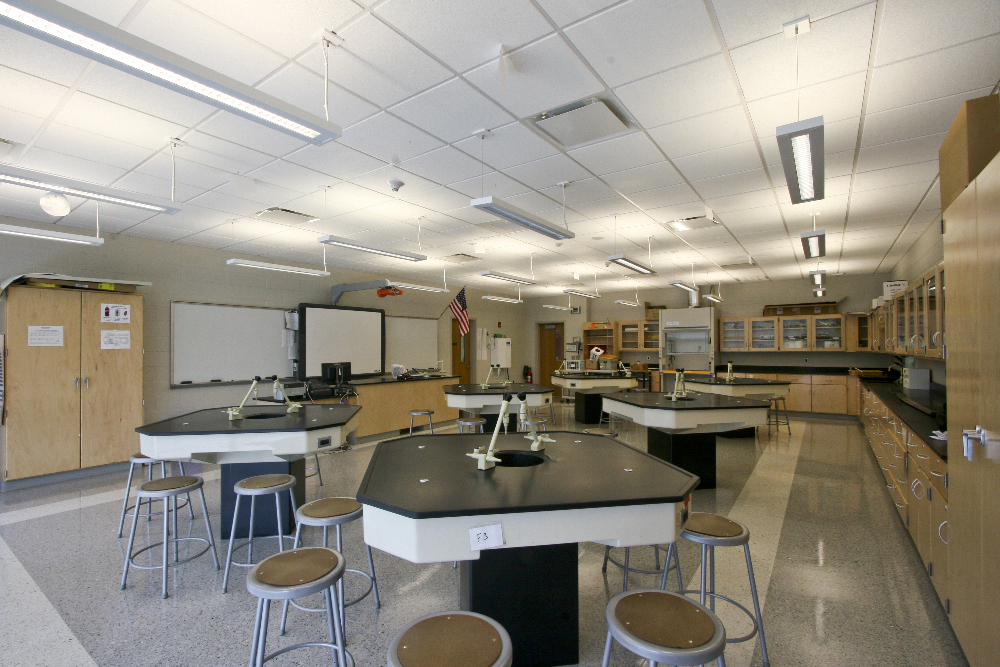
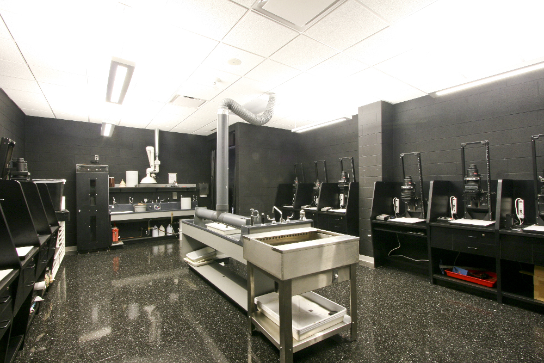
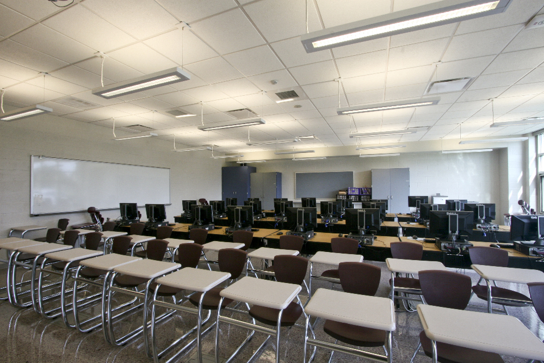
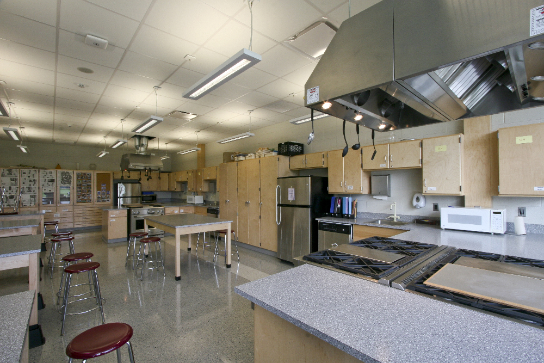
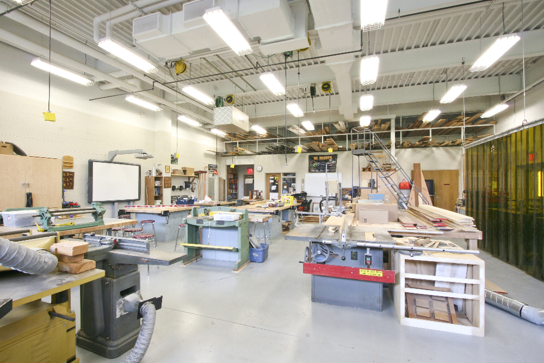
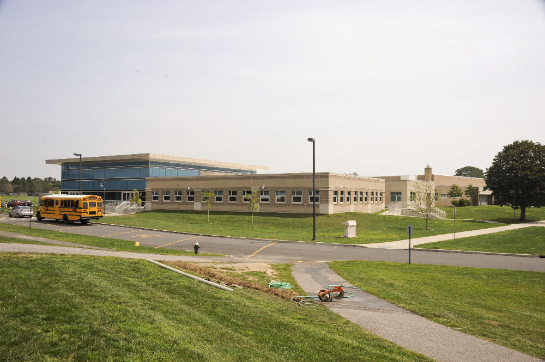
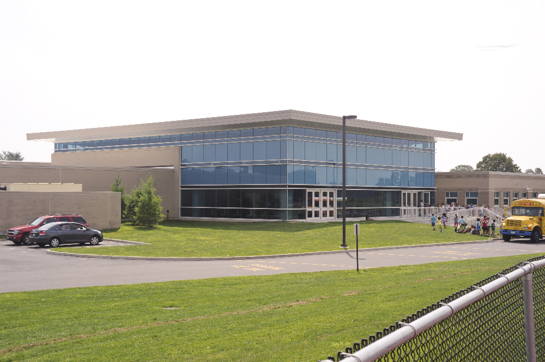
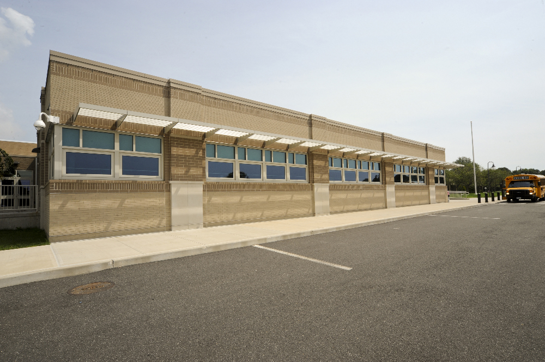
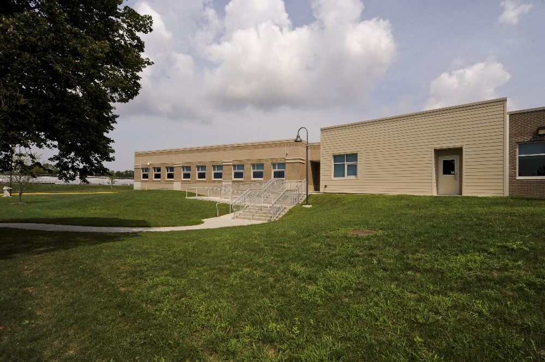
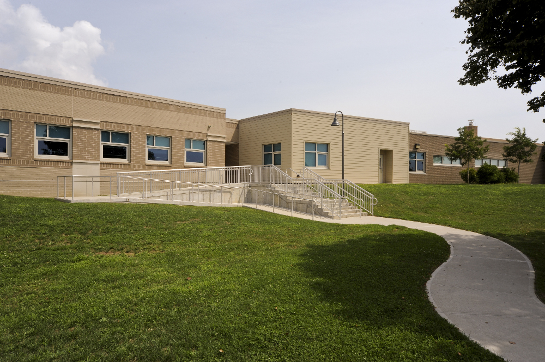
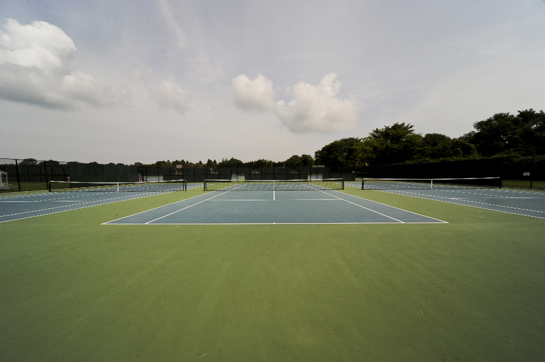
East Hampton | New York
Completed in 2010 the $56-million high school project includes a renovation of the 150,000-sf existing facility and a 95,000 square foot expansion. The increase in square footage allows for a new cafeteria and student lounge, classrooms, multi-purpose community spaces, a new library media center, high school and district offices, and a new gymnasium. Featuring green design elements such as thicker wall insulation, translucent glass windows and more efficient air filters, the rebuilt high school requires up to 45 percent less energy than would have been needed if conventional construction materials and techniques had been used. Under the state’s new CHPS guidelines – the first of its kind, the project included innovative measures to conserve energy and improve the health of the school’s students and staff. The school’s innovative design incorporates recycled materials and larger, translucent windows to maximize natural light while minimizing heat gain by filtering out the sun’s direct rays, thereby lowering lighting and air conditioning costs. Innovative measures to curb student illnesses include elements as simple as walk-of mats that prevent allergens from entering the building to a new ductwork system with highly efficient and tightly woven filters, to improve air quality.
